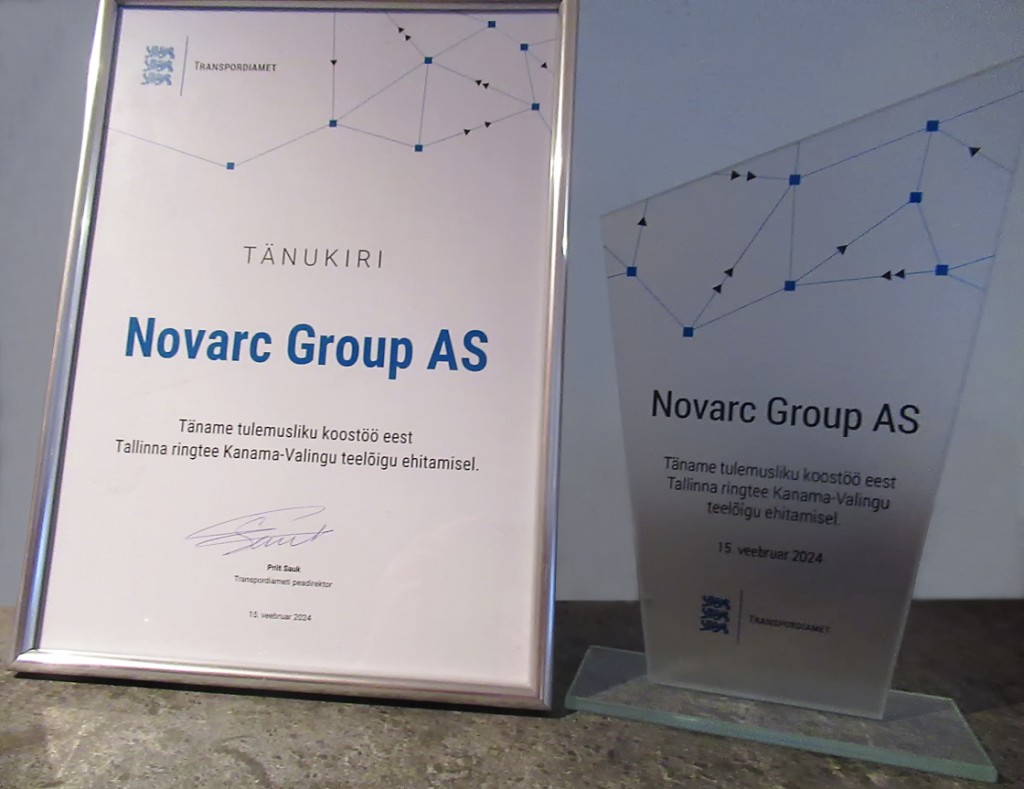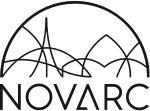-
Art competition for a building designed by Novarc
2024-04-11
The joint building of Kilingi-Nõmme internal security, designed by Novarc, will receive a work of art, which is the work “Süsinik ja kevlar” (“Carbon and kevlar”) by the glass artist Maret Sarapu. The design was selected during an art competition, that received 27 entries. The chairman of the jury was Novarc’s architect Reino Rass.
More about the art competition see press release by client RKAS
-
Novarc designs electrical systems for marine vessel chargers in Virtsu and Kuivastu harbours
2024-03-25
In 2026, an electric ferry procured by the Estonian State Navy (Riigilaevastik) will start operating on the Virtsu-Kuivastu line. By then, Saarte Liinid will build port infrastructure for electric ships in Kuivastu and Virtsu – two chargers with a maximum capacity of 5 MW 1000V DC and two chargers with a maximum capacity of 1.5 MW 400V AC. Other ships will also partially or fully run on electricity.
The ship’s charging equipment will be designed together with the ship. The power system of the harbours, including the reconstruction of the existing infrastructure as well as the power supply of the planned electric ship charging equipment, is designed by Novarc Group. The contract, the result of a successful public procurement, was signed on January 22, 2024. The detailed design will be completed in 6 months.
See also news by Estonian Public Broadcasting
More about the electric ferry
-
Topping-off ceremony of the Kilingi-Nõmme internal security building designed by Novarc
2024-03-18
On March 15, topping off was celebrated in the joint building for Kilingi-Nõmme police and rescue officers. The building located at Pärnu St 79 has achieved its maximum height. The construction will be completed in autumn this year.
The building was designed by Novarc. The project manager is Reino Rass, architects Reino Rass and Inge Sirkel-Suviste.
For more see news by the client State Real Estate
-
Novarc at Kanama-Valingu section opening event
2024-02-26
On 15 February the Estonian Transport Administration arranged an opening event for the Kanama-Valingu section of the E265 Tallinn ring road. All project participants were invited. Novarc as the main designer was represented by project manager Toomas Naelapää.
It is a large-scale project, during which nearly 5 km of 2+2 highway, two level-separated traffic interchanges, the Valingu railway viaduct, car and light traffic tunnels, and noise barrier facilities were built. The detailed design was prepared jointly by Novarc with Reaalprojekt in 2017-2020. The main contractor for the construction works completed at the end of 2023 was Trev-2 Group.
See also information from Transport Administration

-
Novarc’s projects nominated in contest Estonian Concrete Building of the Year 2023
2024-01-16
22 buildings were submitted to the competition “Concrete Building of the Year 2023” organized by the Estonian Concrete Association and the Estonian Construction Materials Manufacturers’ Union, all of which were confirmed as nominees.
Novarc has designed two of them:
- Office building Tammsaare 56, Park Tondi, Tammsaare tee 56, Kristiine, Tallinn. General designer, project manager Hendrik Hagelberg
- Joint building of Kiviõli Police and Border Guard Board and Rescue Board, Viru St 23, Kiviõli, Ida-Virumaa. General designer, project manager Reino Rass
The winner will be announced on Concrete Day in March 2024.
See press release by Estonian Concrete Association
-
Corner stone placed for the Kilingi-Nõmme internal security building designed by Novarc
2024-01-15
On January 12, the cornerstone was laid for the Kilingi-Nõmme joint building of internal security. After completion the building will house rescuers and police officers who will be provided with modern working conditions and a comfortable working environment resulting in rise of efficiency. The building is equipped with good training and exercise facilities, and all the necessary equipment and equipment can be stored and maintained better than before.
The area of the building is 908 m2, training tower 53 m2 and shed 35 m2. The general designer is Novarc Group AS. Architects are Sirkel-Suviste and Reino Rass, interior designers Eeva Masso and Hene-Leen Rass, project manager Reino Rass.
For more see press release of the client State Real Estate AS
-
The Construction of the film complex designed by Novarc will start in 2024
2024-01-10
A digital and multimedia incubator complex consisting of two buildings will soon be built on the Jõhvi Business Park area. Two film studios have been planned in one building, one of which, in addition to filmmaking, can also host concerts and conferences. The complex also includes a digital and multimedia incubator as a separate building, which is an office building with flexible space distribution, the purpose of which is to provide operating space for (start-up) companies of different sizes in the given field. The gross area of the entire complex is approx. 11 000 m2.
The sketch and preliminary design of the complex has been prepared by Novarc Group. The architect is Lauri Laisaar, the project manager is Gerli Reiman.
See news by Estonian Public Broadcasting
-
Kiviõli common building for internal security designed by Novarc opened
2023-09-25
On 22 September, the Kiviõli common building for internal security was opened. It increases the security of the entire region. At the opening, all participants emphasized the modernity of the building, contributing to improving the working conditions of policemen and rescuers. The building and the services provided there are also important for the local community. Architecturally, the building blends well into the local urban space.
The building was designed by Novarc Group as general designer. The architects are Martin Aunin and Katrin Kõlu, project manager Reino Rass.
For more information see the press release by the client, State Real Estate Ltd.
-
Designed by Novarc: Järve Center will have a new look by autumn
2023-01-13
The Järve Center located at Pärnu Rd 238 in Tallinn, Estonia, will be renovated. The center Tallinnas, Pärnu mnt 238 asuv Järve keskus uueneb. The center will have an upgraded exterior, new entrances and entrance stairs. Six new escalators will be installed, a lighted sidewalk will be built, bicycle parking will be expanded, recreation areas and shopping areas will be renewed.
The design is prepared by Novarc. The architect is Lauri Laisaar, project manager Raiki Parts.
For more see news by Postimees
-
Topping-off ceremony of the Kiviõli common building designed by Novarc
2022-12-30
On December 16, topping off was celebrated in the common building for Kiviõli Police and Border Guard Board and Rescue Board. The building has achieved its maximum height. It will be put into operation in 2023.
The 1530 m² building was designed by Novarc. The project manager was Reino Rass, architects Martin Aunin and Katrin Kõlu, interior architects Lauri Laisaar and Hene-Leen Rass.
The design of the building addresses its users’ needs. The building is energy efficient, has good internal climate, is modern and fits in urban environment.
The contractor is OÜ Dreibau.
For more see news by the client RKAS
