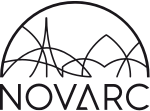New extension of Kõrveküla Basic School opened
On 7 January the new building of Kõrveküla basic school was opened. It features an extension of 5200 m2 and the reconstruction of 1000 m2 of the existing building. The project was based on the winning competition work „ROOT ja JUUR“ of OÜ KAUSS Arhitektuur. In the design process the architects involved Novarc Group who … Read more
