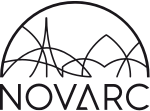Novarc in Best Timber Building 2018 competition
The award for the best glued laminated timber building and people’s favourite went to Viimsi State Gymnasium. Architecture: KAMP Arhitektid (Jan Skolimowski, Peeter Loo, Kaspar Kuuse, Maie Raud). General designer and designer of engineering parts – Novarc Group. The 2nd and 3rd floors are built in prefab CLT (cross laminated timber) panels. The Best Timber … Read more
