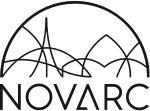Recently, the office building located at Solbråveien 32a in Asker Norway received the occupancy permit. According to the manager of Novarc AS Aleksandr Sepp the major challenge in the project was the location of the building on a rocky hillside.
The fact that the soil is not moraine but solid rock, became clear in the course of earthworks. In cooperation with blasting specialists the blast line was determined. The design complying to new conditions was prepared by Novarc’s engineers at fast pace – only in three weeks.
The building is three-storeyed, with an underground parking level, with gross area on 3500 m².
Two years ago the Asker Municipality launched a value-based tender with the goal of construction of an energy efficient local social centre. The assignment was awarded to Asker Entreprenør AS. Novarc AS (Norwegian company holding a certificate for design of building structures of the highest rank) covered the design of cast-in-situ building structures. In the design, engineers from its mother company Novarc Group AS were involved. The design was completed in 2018 and the building commissioned in the autumn of 2019.
For Novarc this was the second assignment in cooperation with Asker Entreprenør AS, a member of Ø.M. Fjelds construction group. The first one was the extension of Asker school.
For more see Ehitusuudised
