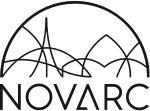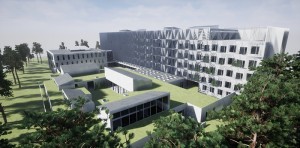Tallinn Urban Planning Department approved the sketch for the new building of the North Estonia Medical Centre psychiatric clinic. The general designer is Novarc Group, architect Arhitektibüroo Vaarpuu & Kõll, interior designer Pille Lausmäe Sisearhitektuuri Büroo.
In the design of the new, approx. 22000 m² building, BIM (Building Information Modelling) technology and Big Room process management concept is applied. Within the project the client and designer collaborate in a common data environment.
See the news and sketch on North Estonia Medical Centre web page

